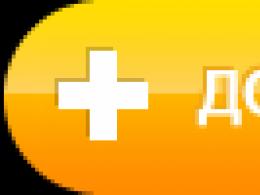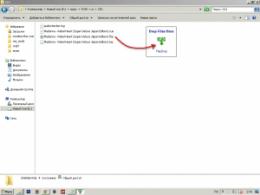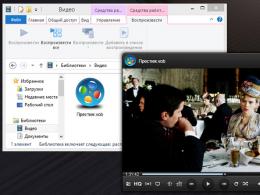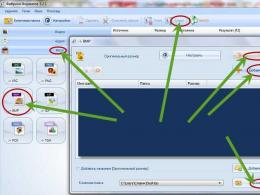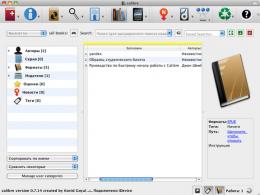Frequently asked questions about drawing vectorization. Programs for automatic vectorization of drawings
On the site you can order the service drawing vectorization or digitizing drawings. On this page you will find comprehensive information on this service. After reading the page to the end, you will find answers to your questions and be able to place an order. If the information below is not enough, you can always contact and clarify.
Drawing vectorization– conversion of raster copies of drawings (images, scans) into vector format. The site offers the translation of drawings into the format of the Compass and AutoCAD programs.
How to order digitization of drawings?
To order a service digitization of drawings, you need to scan or photograph paper sources that you want to digitize. Then send the received images through the order form or by email. After reviewing and evaluating the scope of work, you will receive an answer, where the price and terms are indicated. If everything suits you, confirm the order.
How are drawings vectorized?
Drawings are vectorized in AutoCAD or Compass programs, at your discretion. Digitization of all drawings is done manually, that is, the drawing, in fact, is made anew. All lines are manually redrawn, dimensions are put down, inscriptions are applied, defects and inaccuracies of scanning are eliminated.
No drawings are used to vectorize drawings. special utilities, which would automate the digitization process. Such utilities simply do not exist in nature. The existing software for the so-called automatic vectorization of drawings does not cope with this task. After digitizing drawings in this way, it will take even more time to correct errors than to make a drawing again.
It is possible to convert digitized blueprints to the formats of other drawing programs, if required and technically possible. After completing the order, you receive the result in Compass (.cdw) or AutoCAD (.dwg), and also, for ease of viewing and printing, you receive documents in PDF format and JPG (pictures).
How much does drawing vectorization cost?
The price for vectorization depends on the quality of the provided material and the line density.
Influence of source quality on the final cost. The cost of the work directly depends on the quality of the provided source images. If a picture or scan is made of poor quality, then the price of digitizing such an image will be higher than vectorization good quality copy. Poor-quality copies of drawings - such pictures or scans on which straight lines become crooked, horizontal lines are not perpendicular to vertical lines, inscriptions, sizes, etc. are poorly distinguishable.
Examples of digitized drawings
You can find examples of digitized drawings on the page. Below are 2 examples of drawings after vectorization. To enlarge, click on the picture.
Drawing vectorization is the process of formatting raster images and drawing scans into vector ones. Vectorization allows you to edit, use and store drawings on portable storage devices.
When you increase the standard scan of the drawings, the image begins to deteriorate. This is a disadvantage of raster images. Vector drawings allow you to enlarge and edit the picture without losing quality. And in order to transfer the drawing to digital format and at the same time achieve high resolution images, it is necessary to vectorize using special programs(AutoCAD, KOMPAS, SolidWorks, etc.).
AutoCAD software is the best and most accurate to date software tool, which allows you to open and read drawings from any vector program. It is in this format that we provide the customer with a ready-made vector drawing.
The vectorization process can be conditionally divided into the following stages:
Photographing source drawings and obtaining their scans/PDF files
Drawing digitization (manually or using specialized software). - Formatting, error correction and result processing
Issuance of drawings to the client in electronic format
Among the advantages of vectorization are:
1. Ability to print drawings in large sizes without loss of quality.
2. Elimination of shortcomings and errors during the correction of the drawing.
3. Conducting presentations, creating 3D models, sending and editing drawings without prior printing.
Vectorization of pictures and scans of drawings
Our center specializes in vectorization of drawings in AutoCAD / Compass programs, etc. The company's specialists have many years of experience in working with drawings and their vectorization. We will be able to scan the drawings, digitize it and eliminate all inaccuracies that may appear in the document. All work and the final cost is agreed with the customer.
We vectorize the following types of drawings:
Engineering drawings
Engineering drawings
Equipment and individual parts
Electrical circuits, plumbing, ventilation, heating, sewerage, etc.
We perform vectorization in AutoCAD and Compass with the highest accuracy. Digitized drawings will fully correspond to the original, because professional engineers with more than 10 years of experience will take on your project.
Our center guarantees efficiency in the implementation of the project and full compliance with terms of reference customer.
Even in our digital age, there is a need to transfer drawings from paper to vector format. The reason for the lack of drawings in vector form can be a lot: the documentation was originally carried out on paper, technical failure of media, force majeure, etc.
Simply scanning or photographing a drawing is often not enough - it is impossible to make changes to it, and when printing such a photo or scan, it is unrealistic to obtain the required quality.
We offer you services for vectorization (digitization) of drawings from any media - paper, scanned images, photos. All drawings are made by hand, i.e. we deal only with manual vectorization in Autocad.
Price for vectorization and digitization
| № | Drawing Format | The complexity and workload of the drawing | ||
| Low | Medium | high | ||
| 1 | A4 format | 150 | 300 | negotiable |
| 2 | A3 format | 300 | 550 | negotiable |
| 3 | A2 format | 550 | 1000 | negotiable |
| 4 | A1 format | 1000 | 1400 | negotiable |
| 5 | A0 format | 1400 | 2200 | negotiable |
| unit of measurement | Price | |||
| Making changes to your (already finished) drawing | 1-2 hours | 600 rub. | ||
|
The table shows the estimated cost depending on the complexity and content of the drawing. The exact cost of translation of a drawing (document) is determined individually. |
||||
Drawings can be sent through the form on the website or by e-mail
There are discounts for large orders, such as digitize and translate into vector entire sections of KM, KZh, AR, AS, OV, KMD projects, vectorization of standard projects and standard series etc. It is worth considering that it will not be possible to digitize the project quickly. In addition, we can consider the option of designing sections of the design and estimate documentation.
Urgency is also stipulated (for example, a part-time student or a full-time student needs to complete a drawing or assignment very quickly).
Additionally, at the request of the Customer, we perform vectorization using the styles, fonts and blocks of the Customer. We are ready to draw drawings on a scale different from the specified one, draw up drawings according to the requirements of ESKD, translate technical requirements and much more.
Completed drawings are not published anywhere and are not transferred to third parties.
Examples of digitized drawings:

Possible drawing languages: Russian, English
Specialists Center for Engineering Services "Modeler" perform manual vectorization of engineering and construction drawings ( vectorization is the translation of drawings into electronic form ), floor plans, various diagrams and other images. To digitize the drawings, you must provide the original drawing on paper or a scan and photocopy. Vectorization of drawings is the same as digitization of drawings.
What is image vectorization?
The easiest way to convert an image from a paper sheet to electronic form is to scan or photograph it. It will take less than a minute and the image will be immortalized in the computer's memory, the file can be saved in an archive, printed if necessary, or sent by e-mail. Unfortunately, a raster image has a number of significant drawbacks:
- it is impossible to change the image;
- when zooming in, sharpness decreases (100% requires vectorization of bitmaps);
- when printing, accuracy is lost;
- the file is large.
The only correct solution in relation to the drawings is manual bitmap vectorization.
Vector format does not have any of the above disadvantages, the image can be changed, scaled, printed from high precision, and the file takes up much less disk space. The only drawback of vector representation of an image is the complexity of creating a vector image. V this format all objects are defined by functions. That is, the problem of image vectorization is reduced to the representation given images in the form of a set of segments, straight lines, arcs, polygons and other elements.
Automatic and manual vectorization of bitmaps
You can digitize an image both automatically and manually. Specialized programs have been developed for automatic vectorization, with their help it is possible to digitize emblems, logos or photographs.
Manual vectorization more accurate and time-consuming process, as a rule, it is used for more complex and accurate images: drawings, diagrams and plans. With manual digitization, a person himself divides images into elementary objects and presents them in the form of segments, arcs and straight lines.
Manual vectorization of drawings
Our engineers perform vectorization of drawings to order in Compass and AutoCAD programs, as well as other software packages. We carry out work on the digitization of engineering and construction drawings, plans, diagrams and maps from a paper sheet, drawing paper, tracing paper or blueprint. When working remotely, we accept images in the form of a scan or photocopy.
We accept orders from 1 sheet
Additionally, at the request of the Customer, we perform vectorization using the styles, fonts and blocks of the Customer. We are ready to draw drawings on a scale different from the specified one, draw up drawings according to the requirements of ESKD, translate technical requirements and much more.
Vectorization cost
| № | Drawing Format | The complexity and workload of the drawing | ||
| Low | Medium | high | ||
| 1 | A4 format | 250 | 450 | negotiable |
| 2 | A3 format | 450 | 650 | negotiable |
| 3 | A2 format | 650 | 1100 | negotiable |
| 4 | A1 format | 1100 | 1600 | negotiable |
| 5 | A0 format | 1600 | 2400 | negotiable |
| unit of measurement | Price | |||
| Making changes to your (already finished) drawing | 1 hour | 1000 rub. | ||
|
¹ The table shows the estimated cost depending on the complexity and workload of the drawing. When ordering several of the same type of drawings, a discount is provided. ² The exact cost of the work is determined individually after the provision of your drawings. ³ Drawings can be sent via the form on the website or by e-mail This adress Email protected from spam bots. You must have JavaScript enabled to view. |
||||
Vectorization examples
| Exercise | Result |
There are a number of programs for automatically converting drawings into electronic form. It is important to remember that, like automatic scanning and text recognition, this method is very inaccurate and requires a lot of manual work on drawings.
Most of these programs are paid, but they provide demo versions. Also, almost all software for automatic digitization can be found and downloaded on a root tracker or other tracking resources. Below is short review with links to official websites.
RasterDesk
A type: paid. Price on request.
Description:
Allows you to automatically vectorize drawings in AutoCAD.
The basic version of the program allows you to improve the quality of the scanned image, edit raster graphics using AutoCAD tools and vectorize a raster image in semi-automatic mode.
The professional version is supplemented with automatic vectorization tools, automatic vector correction and ABBYY FineReader text recognition module.
Requirements: Autocad must be pre-installed on the computer
Spotlight
A type: paid
Description:
hybrid graphics editor. It allows not only to vectorize scanned images in semi-automatic and automatic modes, but also to edit raster graphics using CAD technology without its mandatory vectorization.
Unlike RasterDesk, which is an application to AutoCAD, Spotlight - standalone program, useful when working to improve the quality of a raster in cases where you use vector editors not from Autodesk.
Spotlight can vectorize a drawing immediately and not only with straight lines, but also with vector arcs, circles, polylines, contours, blocks of block diagrams, technological and other diagrams.
Spotlight has a command that allows you to convert any vector object into a polyline, if it is so expensive.
Vector Magic Desktop
A type: paid-free. Offline version costs $300/ There is online conversion - free with a limited number and paid subscription without limits.
Description:
Automatically converts JPEG, GIF and PNG bitmaps to EPS, SVG, and PDF scalable vector formats. Possible output in vector format AI, DXF, EMF(PC).
NanoCAD SPDS
A type: paid, the cost is 11,000 rubles.
Description:
The nanoCAD SPDS program is designed to prepare design documentation in accordance with the SPDS standards (Project Documentation System in Construction). Output documentation is saved in *.dwg format.
Abke Vector
A type: free
Description:
Test version of the program for vectorization of raster (digital) images into vectors (such as: Adobe Illustrator, Macromedia Freehand, or CorelDraw, AutoCAD, TigerCAD, IronCAD, etc.) in style lines and saving the results in a DXF file. This program makes it impossible to import and edit your company logo, idiograph or other image (.tiff, .jpeg, .bmp, etc.) into your own vector image and will allow you to change color and edit individual elements easily. Key features of ABLE VECTOR:
Vectorizes characters (letters) into bitmaps, in any language.
Can define irregular objects for random vectorization.
Can convert images to most formats.
For cartographers
Plan Tracer
A type: paid
Description:
A series of programs for cadastral engineers. Universal program, designed to create technical plans for buildings, premises and their parts, structures, create and design parametric floor, situational plans, which includes all the features of a computer-aided design system.
Easy Trace
A type: paid. 960 euros for 1 license, or 80 euros per month for rent. There is free version with restrictions.
Description:
Program for editing vector maps. The program supports export and import of the most common GIS formats (ArcINFO, ArcView, AutoCAD, Credo, MapInfo, MicroStation).
It is intended for vectorization of CARTOGRAPHIC information only.

