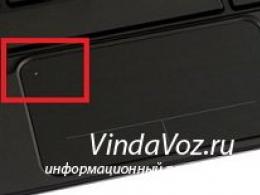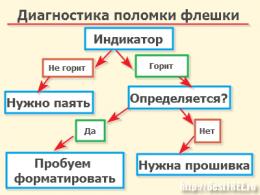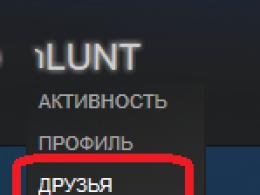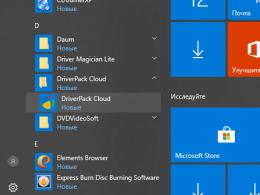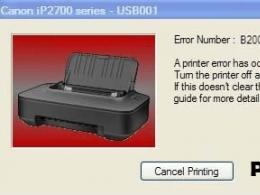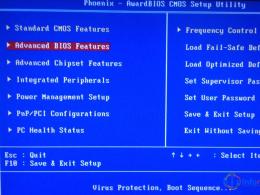A program for creating sweeps of simple bodies. To help an engineer, designer, technologist (free programs)
Cone Layout is a specialized program for constructing a frustum of a truncated cone. It will be useful for welders, engineers, auto mechanics and everyone who works with metal cutting. For convenience, the program displays a rotating three-dimensional model with dimensions.
The planar projection can be printed on a printer or plotter, to be used as a template for cutting shapes from metal plates. Or it is possible to export it to AutoCAD DXF format, for use on machine tools with numerical control (CNC). Cone Layout can also save in Encapsulated PostScript (EPS) format or save coordinates in plain text format.
Thanks to the cost minimization function, the program optimizes the amount of material used, the seams along which cutting will occur, and the smallest piece of material on which the projection can be placed will be used to build the scan.
The program was originally developed to design the exhaust pipe of a racing motorcycle. Now it is used for completely different purposes: creating biomechanical manipulators, paper aircraft models, historical reenactors to create replicas of medieval helmets, cone racks for jewelry exhibitions, metal rockets, exhaust pipes for choppers and much more.
Key features and functions
- optimization of material use;
- support a large number units of measurement: meters, inches, feet, yards, radians, degrees, grads, minutes, points;
- export to AutoCAD DXF, Encapsulated PostScript EPS and TXT;
- the ability to print large layouts on multiple pages;
- detailed help system.
A set of 7 small programs that do not require installation.
Allows you to export results to AutoCad.
All programs contain instructions for working with them.
1. DeW_LUJG Bent parts for general engineering applications
The program is designed to calculate data sufficient for marking or drawing a sweep and bending lines of bent parts for general machine-building applications, such as: angle, several types of channels, several types of brackets, clamp, rectangular pipe, loop ..., 12 parts in total. Provided reference Information about the total surface and mass of the reamer for the selected part.
It is also possible to create a file for any part to build in AutoCAD a 2-D flat pattern with bend lines.
2. DeW_JW2P Elbow cylindrical 2-link
The program is designed to calculate data sufficient for marking or drawing a sweep of a cylindrical 2-link branch.
- create a file for building a 2-D model of the branch sweep in AutoCAD:
3. DeW_JW3P Elbow Cylindrical 3-link
The program is designed to calculate data sufficient for marking or drawing a sweep of a cylindrical 3-link branch.
- text file retraction calculation results.
4. DeW_JW4P Elbow Cylindrical 4-link
The program is designed to calculate data sufficient for marking or drawing a sweep of a cylindrical 4-link branch.
You can also use the program to:
- create a file for building in AutoCAD a 2-D model of a branch sweep
- create a text file with calculation results.
5. DeW_JW5P Elbow cylindrical 5-link
The program is designed to calculate data sufficient for marking or drawing a sweep of a cylindrical 5-link branch.
You can also use the program
- create a file for building a 2-D model of the branch sweep in AutoCAD;
- text file with calculation results.
6. DeW_JGH Rectangular elbow
The program is designed to calculate data sufficient for marking or drawing a sweep of a rectangular branch.
You can create a file for building in AutoCAD a 2-D model of a branch sweep. You can also create a file with the results of the offset calculation.
7. DeW_GGZCRHCYGH Transition of a straight line from round to rectangular
The program is designed to calculate data sufficient for marking or drawing a sweep of the transition of a straight line from a circular section to a rectangular one. The diameter of a circular section is not less than the diagonal of a rectangular section.
You can create:
- file for building in AutoCAD 2-D model of transition sweep;
- file with calculation results.
We are ready to place your examples of engineering calculations or programs written by you, which may be useful for designers and technologists. Write to:
Process equipment library
The library of technological equipment is intended for drawing up technological layouts. Works in ZWCad, AutoCAD LT, AutoCAD. Tested on versions prior to 2008. Should work on newer versions as well.
Installation and conditions are given in the archive.
For 50 years of labor activity - 15 years devoted to Izhmash OJSC, tool production (engineer-technologist - acting head of PTB), 30 years worked in design institutes Ipromashprom, Soyuzmashproekt, Promproekt, NIPIneft, Izhmashproekt in positions from art. engineer to ch. technologist specialist. He worked as a chief specialist for 21 years (in 3 institutes).
*Usage free versions products are subject to the terms and conditions attached when downloading them. license agreement with end users.
Autodesk Freewheel
Autodesk Freewheel is a free web service for sharing and to exchange 2D and 3D designs created in AutoCAD or other Autodesk applications.
Project DWF files can be hosted on a free online service, and from there can be easily opened for interactive viewing and printing. There is no need to download additional software. This web service automatically generates unique encrypted URLs for uploaded project files. Thus, you can exchange not files, but links to them.
It is also possible to embed an interactive 3D project into your web page by copying a small piece of code into its text.
*Usage free services governed by the terms of their Terms of Use sections.
Autodesk DWF Writer
Autodesk DW Writer is a free program from Autodesk for the secure exchange of 2D and 3D DWF data. Allows you to exchange design data with a large territorial distribution of the team, ensures the effectiveness of collaboration. Among the main features of the program: tools for automatic publication of 2D and 3D files using DWF output tools, the ability to choose the Autodesk DWF Writer module for SolidWorks 2006, CATIA V5 or Pro / ENGINEER Wildfire 2.0 to publish all design information from 3D models, the ability to publish from Microsoft applications.
Autodesk DWF Viewer
Autodesk® DWF™ Viewer is a small free app, which is used to exchange design data in in electronic format. Designed specifically to work with DWF™ (Design Web Format™), the program allows you to view and print complex 2D and 3D drawings, maps and models.
DWG TrueView - dwg/dxf viewer by Autodesk
If one created a file, sooner or later another will want to view or print this file.
It is clear that using a full-fledged application in which this file was made only for printing or viewing is not only inconvenient, but also expensive. Full-featured apps cost a lot of full-blown money...
So, free dwg and dxf file viewer from Autodesk - DWG TrueView
All he can do is show files of these types, display selected layers, print and publish their contents in dwf format. With such a modest functionality, the DWG TrueView distribution kit weighs as much as 110 MB! Actually, the viewer itself takes only ~ 300 kb. The rest of the volume will be occupied by the full core of AutoCAD for embedded solutions - Object DBX.
In other words, for all its shortcomings, DWG TrueView has one powerful advantage - it interprets dwg and dxf files through the AutoCAD core, which eliminates discrepancies when editing and viewing the same file.
*Use of the free versions of the products is subject to the terms of the end user license agreement that is included with the download.
The free SketchUp Viewer is designed to view and print models created in SketchUp. Because SketchUp Viewer does not contain model editing tools, it is much easier to use for people who are not familiar with SketchUp. In addition, models viewed in SketchUp Viewer are protected from inadvertent modification, ensuring your customers see exactly what you intended to show them.
Program for calculating and constructing diagrams of bending moments, transverse and longitudinal forces, displacements and reactions of supports in beams, flat and spatial frames. For the solution, the finite element method (FEM) is used. The FEM processor is integrated into AutoCAD using VBA. The AutoCAD environment itself is used as a pre- and post-processor. That is, the drawing of the model and the assignment of forces, moments, distributed loads, supporting elements, as well as the presentation of the calculation results, takes place using AutoCAD tools. A set of buttons (flyMenu) has been developed to facilitate the insertion of forces and supports into the wireframe model. KarkasA works only in AutoCAD 2006, 2007, 2008, 2009 32-bit versions. For AutoCAD versions 2009 64-bit program has not been adapted yet.
program: DeW_LUJG- Bent parts for general engineering applications
The program is designed to calculate data sufficient for marking or drawing a sweep and bending lines of bent parts for general machine-building applications, such as: angle, several types of channels, several types of brackets, clamp, rectangular pipe, loop ..., 12 parts in total. Provides reference information on the surface area and mass of the reamer for the selected part. It is also possible to create a file for any part to build in AutoCAD a 2-D flat pattern with bend lines.
- DeW_NRJYCG Unsymmetrical slanting reducer tee
The archive includes an exe-file of the program, in unzipped form, the volume is 360 kB. Download - DeW_NRJYCHG Asymmetrical oblique tee
The archive includes an exe-file of the program, in unzipped form, the volume is 280 kB. Download
Programs are designed to calculate data sufficient for marking or drawing a tee sweep.
With the help of programs you can create:
- a file for building in AutoCAD a 2-D model of a flattened tee;
- file with calculation results.
Microsoft must be installed on the user's computer for the programs to work. NET Framework 2.0 or later.
Programs are free. Selling or receiving material rewards for the distribution of programs is prohibited. The results of the programs are allowed for commercial use.
Programs are designed to calculate data sufficient for marking or drawing sweeps. You can also create a file for building a 2-D unfold model in AutoCAD.
The performance of the programs was tested on a computer with installed Windows XP and AutoCAD 2005.
Each archive contains:
- exe-file of the program;
- txt-file for program settings;
- a file describing the operation of the program.
When unzipped, the total size of each archive is 0.5-0.6 MB.
- Rectangular umbrella from one part (You can also create a file for building in AutoCAD a 2-D model of three types of umbrella sweep:
- without allowances: it is supposed to manufacture an umbrella by welding;
- with allowances for the fold: it is supposed to manufacture an umbrella using a fold;
- with allowances for the fold and for rolling the wire: it is assumed that the umbrella is made using a fold and the wire is rolled around the perimeter of the umbrella to tighten its edges.) - Oblique transition from rectangular to rectangular
program: Calculator DeW_HVLBDN26020Gh3
The program is designed to calculate the minimum length and height of the text (font Pr3 GOST26.020), applied by flat printing. For letters Greek alphabet, Roman numerals, mathematical signs, degrees (fractions, indices), the input of which is difficult or impossible using a computer keyboard, a program keyboard has been developed.
When you enter using the program's keyboard, a message appears indicating which replacement characters have been entered. If it is necessary to recalculate the length of the text already entered by the user for a different font height, the program provides the corresponding buttons.
rectangular elbow
The program is designed to calculate data sufficient for marking or drawing a sweep of a rectangular branch. You can create a file for building in AutoCAD a 2-D model of a branch sweep. You can also create a file with the results of the offset calculation. The archive includes an exe-file of the program, in unzipped form, the volume is 228 kB. Microsoft.NET Framework 2.0 or a later version must be installed on the user's computer for the program to work.
Name: GeoHelp
Short description: The program is designed to calculate the geometric parameters of flat sections and bodies.
Parameters can be calculated from several different inputs (More detailed description in the file Info_GeoHelp.txt)
A string calculator is also built in (the result is displayed when you enter a character into the string)
System Requirements: Requires Framework installation 2.0!
ACEditor - external editor multiline text for AutoCAD "and (as well as all products based on the IntelliCAD core: BricsCAD, ZwCAD, etc.)
The program "AKiR" (Analysis of kinematics and performance) is intended for the synthesis of the kinematic scheme of flat lever mechanisms, both simple and complex mechanical systems. Main features - performance analysis (mobility is equal to one), analysis of connecting rod curves of flat lever mechanisms, kinematic analysis (displacement, speed, acceleration of an arbitrary link), optimization of the mechanism scheme by kinematic parameters.
The TMM program (author S. Ruev) served as a prototype.
Program OtkloneniaRazmerov is designed to show the allowable deviations in the dimensions of parts in the hole system.
Tolerance fields are not all that is in GOST (e). But all are not needed, as experience shows in the design institute of heavy engineering. The program is very simple and needs no explanation. Enter the size, press the button of the corresponding tolerance field and read the value of the tolerance in the corresponding text box. Deviations correspond to GOST. The program was created in Visual Basic 6.
GOST Drawing drawing template to set the default ISOSPEUR font when creating a document for Autodesk Inventor 10
- Notification Generator - Issuance of single and sets ("fractional") notices of change (II) in accordance with GOST 2.503-90.
- Tacad- Frames A4, A3 ESKD with main inscriptions for Autodesk AutoCAD 2002 and higher with a program for inserting and filling them, both in paper space and in model space.
- Notation recorder - Automation of assigning a serial registration number to product designations and their design documents in accordance with GOST 2.201-80, as well as software complexes and components according to GOST 19.103-77 and provides:
- automated assignment of a serial registration number;
- viewing the register of registered designations;
- the ability to view the ESKD Classifier;
- collective use.
In the description of the program, recommendations are given on the preservation of the register of symbols. For the program to work, your computer must have operating system Microsoft Windows XP SP1/SP2 or other (with Microsoft .NET Framework). (138Kb, packed in ZIP archive)
- List Generator- Quick receipt of single and group (GOST 2.113-75) lists and specifications from SCH and PCB files P-CAD 2001—2004
- Taip- Frames A4, A3 ESKD with main inscriptions for Autodesk Inventor 9 with a program for inserting and filling them. Version 1.20 added work with technical requirements. (370Kb, packed in ZIP archive)
- pcad2ai- Creation of a three-dimensional model of a printed circuit assembly from a PCB file in Autodesk Inventor 9/10.
The program provides:
- creation of a three-dimensional model printed circuit board any configuration;
- auto stitching of the ends of the board outline lines that do not match in the PCB file;
- growing any number of components on both sides of the board in the form of parallelepipeds;
- the ability to select holes and components to display in the board model;
- work with any amount open files PCB.

